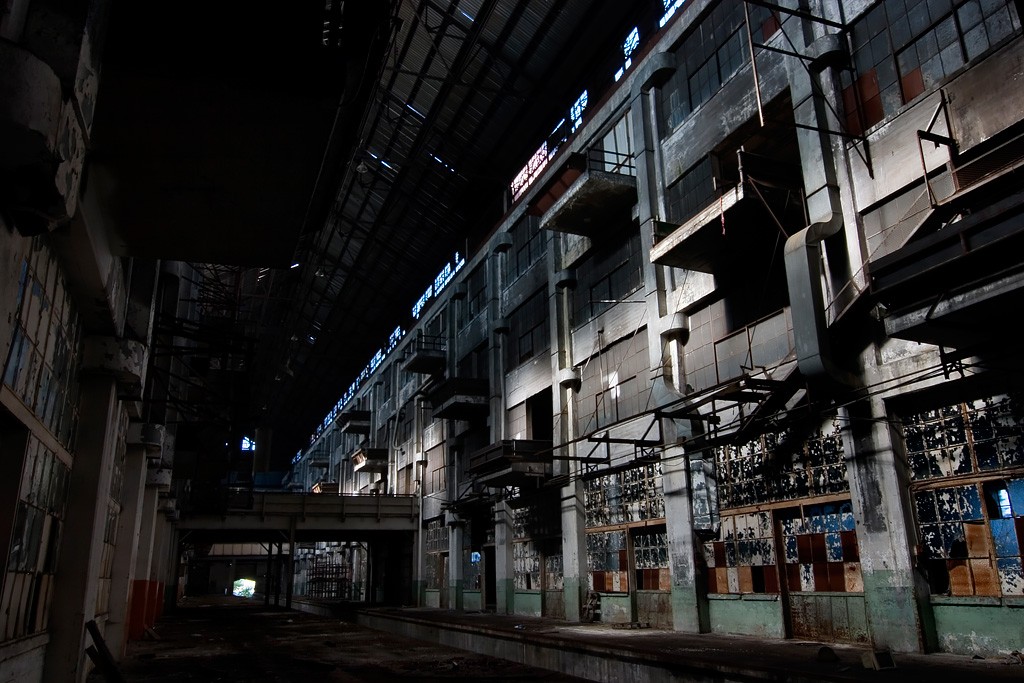I've seen some pics from the Stude plant of these "Hoistways", a long cavernous hall with balconies along the sides... does anyone know what they were for when the plant was operating?
[IMG]http://farm2.static.flickr.com/1023/536781237_96c46dcf24_o.jpg[IMG]
Ron Johnston
1963 Studebaker Daytona HT

[IMG]http://farm2.static.flickr.com/1023/536781237_96c46dcf24_o.jpg[IMG]
Ron Johnston
1963 Studebaker Daytona HT










 .....
.....

Comment